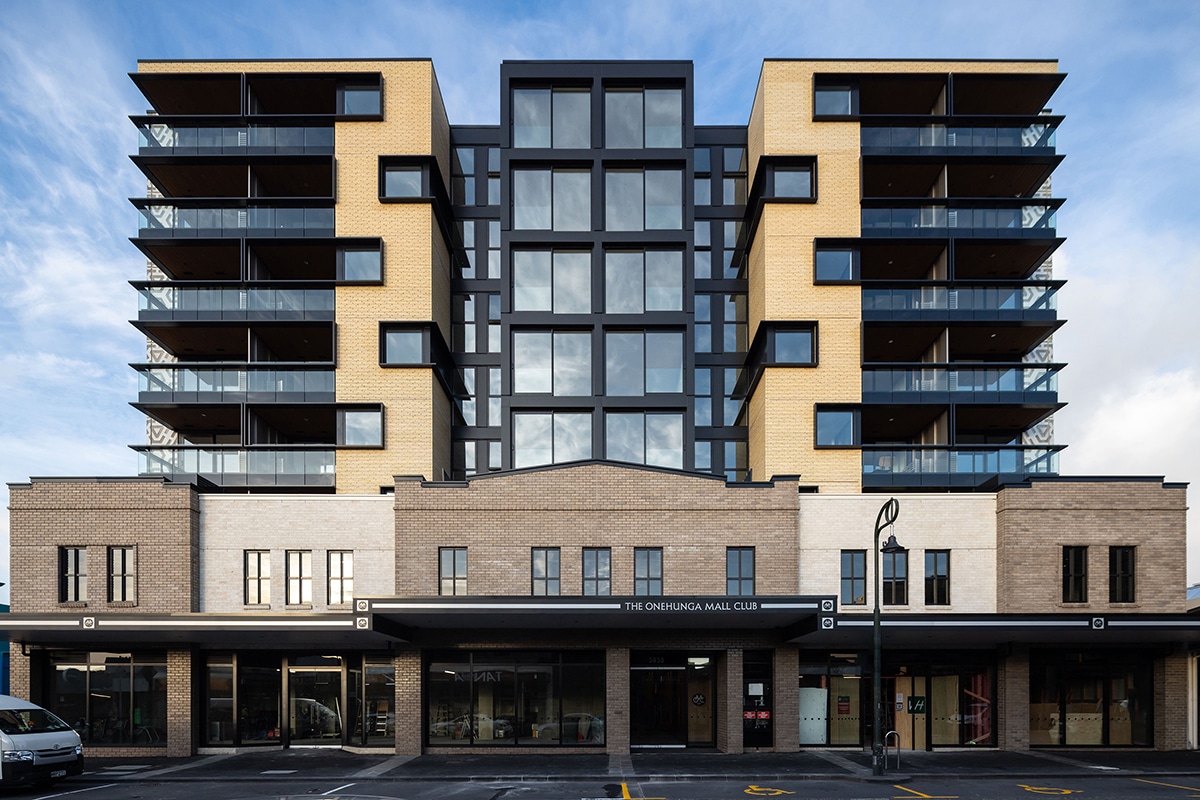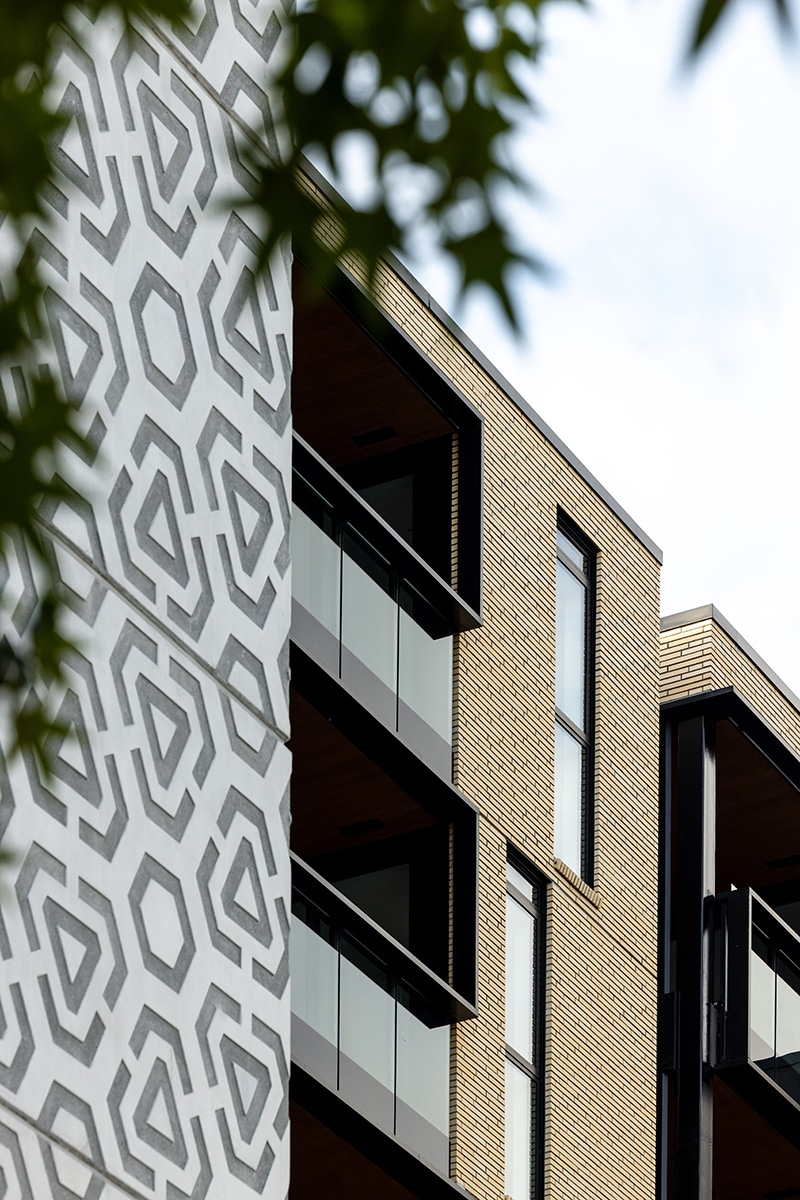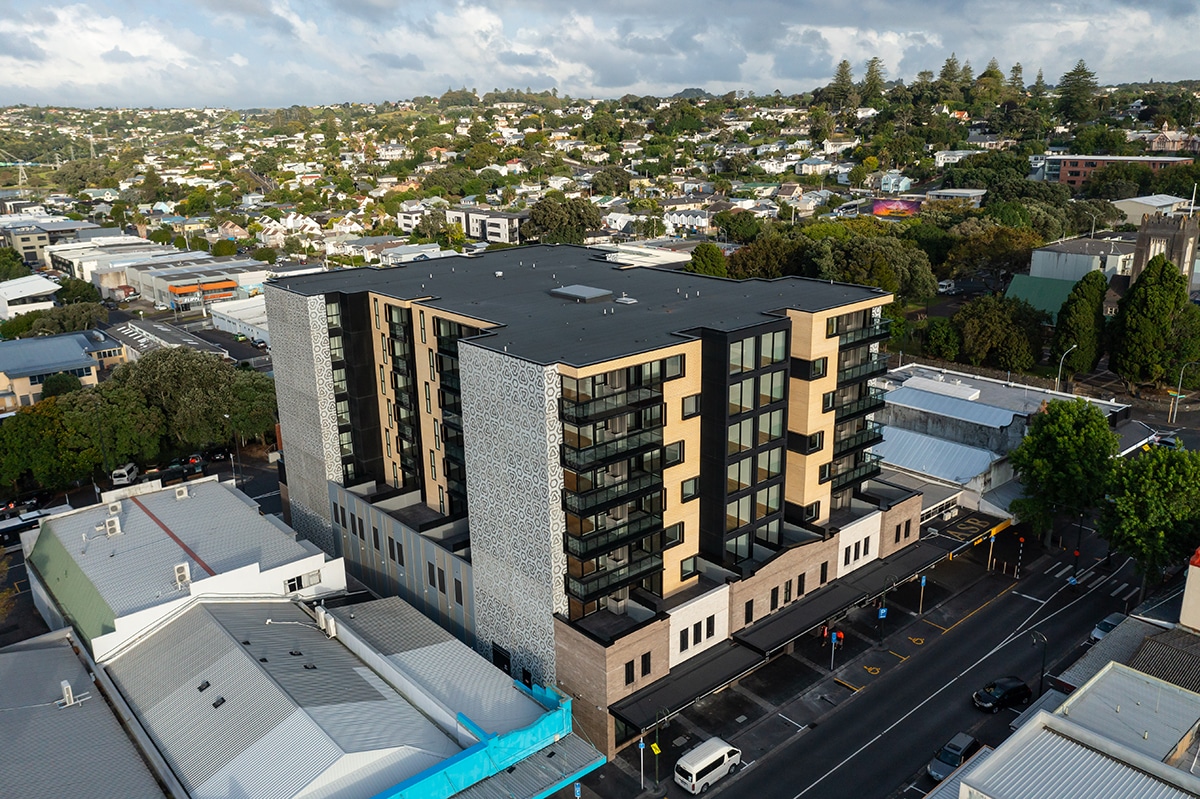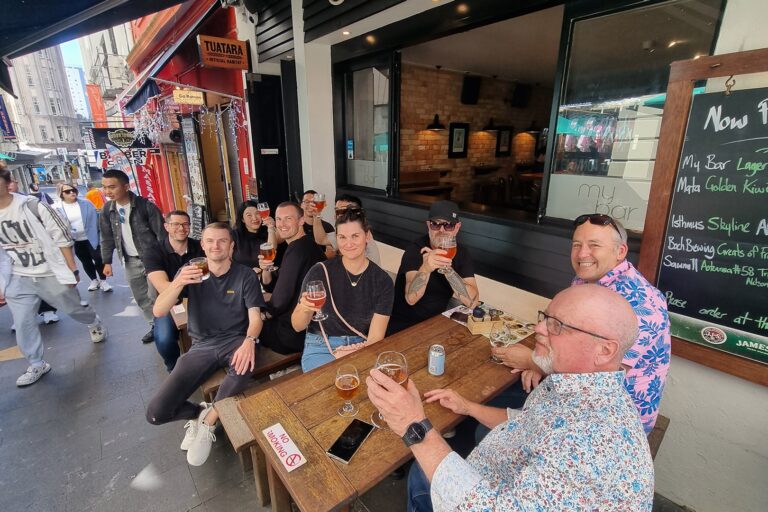We are proud to hear that one of our projects has been nominated in the 2024 Property Council New Zealand Property Industry Awards.
The Onehunga Mall Club project, has been nominated in the highly contested ‘Multi-Unit Residential Property Award’. The winners of the 2024 Property Council New Zealand Property Industry Awards will be recognized on the 14th June 2024. Ashton Mitchell wish the best of luck to all those shortlisted and congratulations to our clients and the project teams involved.
“The Onehunga Mall Club project, has been nominated in the highly contested ‘Multi-Unit Residential Property Award’.“
Taking cues from the sites former use, the Onehunga Mall Club Apartments acknowledges the sites history from the projects name, branding and design. The OMC produces a building that responds to the existing context and historical heritage character of the fringe-city suburb whilst establishing an exemplar of the future development pattern anticipated in the Auckland Unitary Plan. The eight-levelled development features 102 one-bedroomed and two-bedroomed apartments situated on the site of what was the Onehunga Workingmen’s Club which maintains dual street frontage.
” The OMC produces a building that responds to the existing context and historical heritage character of the fringe-city suburb whilst establishing an exemplar of the future development pattern anticipated in the Auckland Unitary Plan.“
Ashton Mitchell worked closely with developers Lamont & Co to create a project which is a ‘good neighbour’ via researching the surrounding area to provide flattering material selections, fenestration, scale, rhythm and generous set-backs. At Street level, the project offers a two-storeyed brick building, in line with the shop frontages on the Mall and paying respect to the heritage character of the area.
” Ashton Mitchell worked closely with developers Lamont & Co to create a project which is a ‘good neighbour’ via researching the surrounding area to provide flattering material selections, fenestration, scale, rhythm and generous set-backs..“
The residential tower is generously set-back from the road and neighbours to provide visual separation between the residential and retail street frontage. These set-backs provide a large, outdoor terrace for second level apartments. The tower is further broken down visually via articulation to mitigate the overall scale of the tower while providing effective design solutions to apartment outlook and sunlight requirements.






