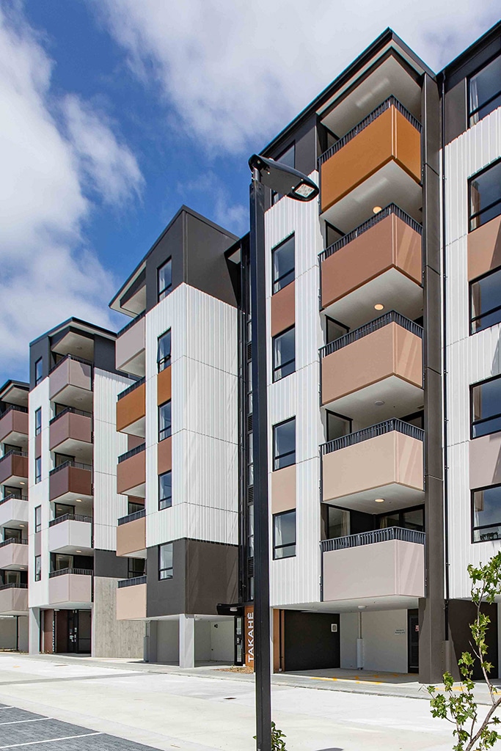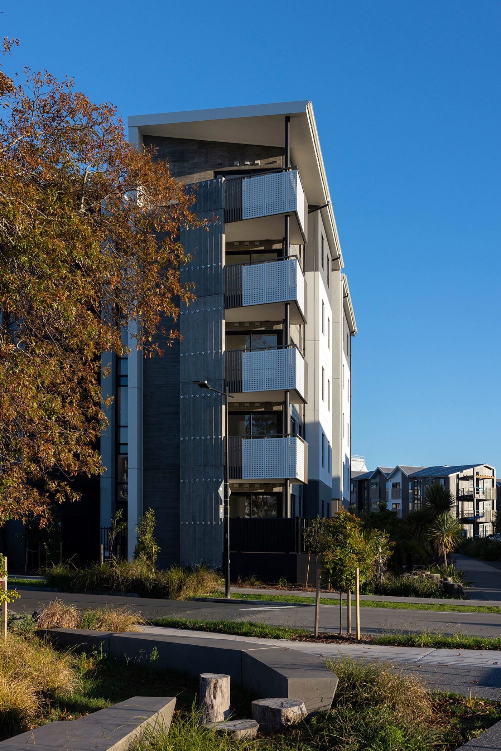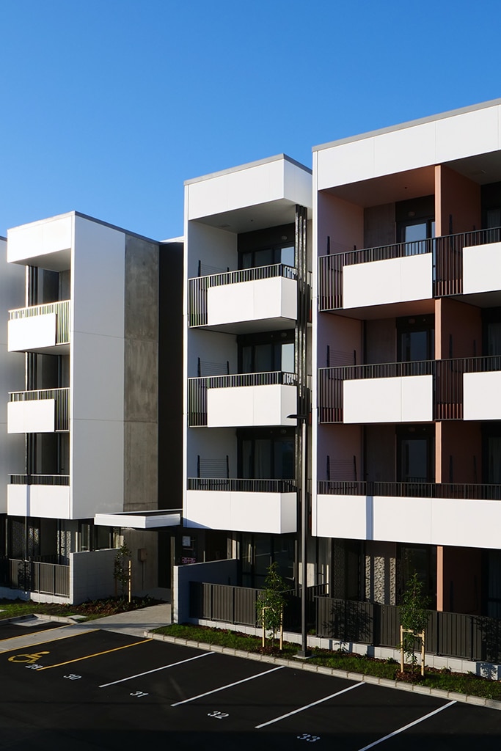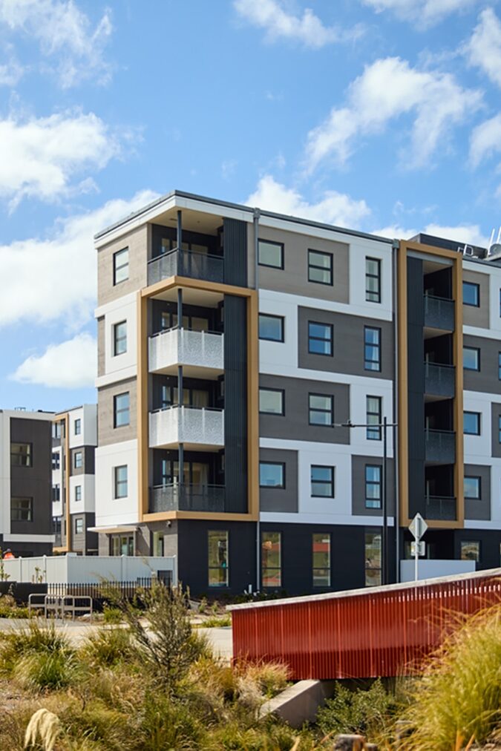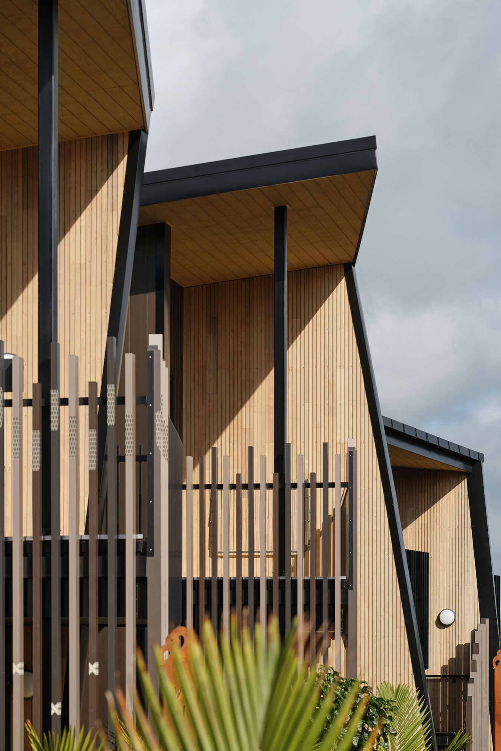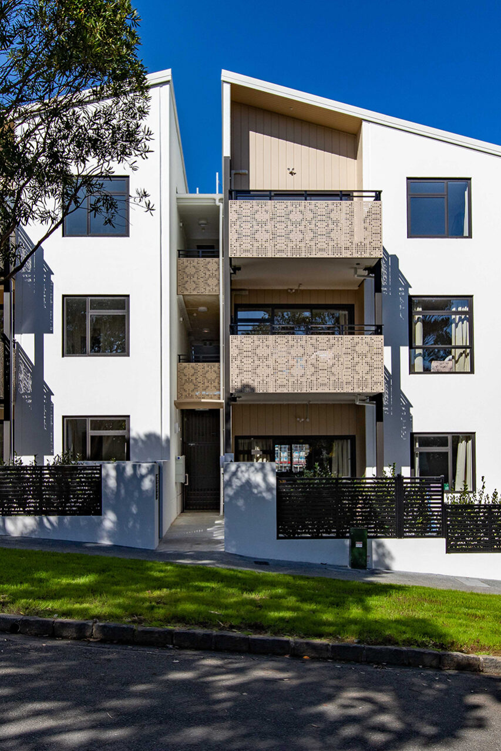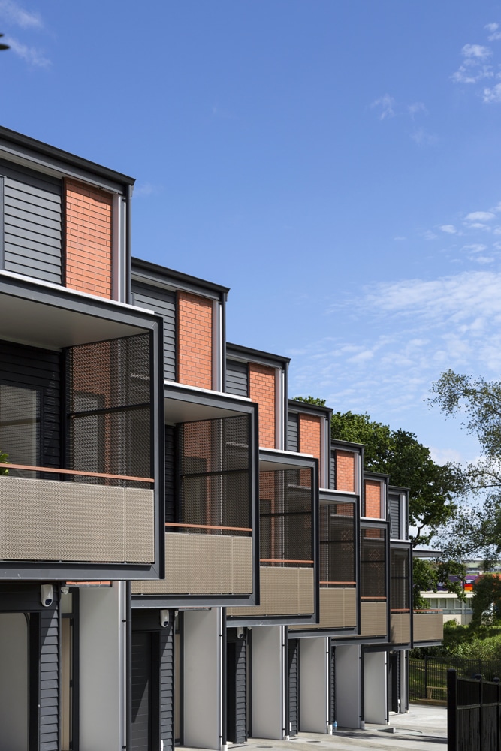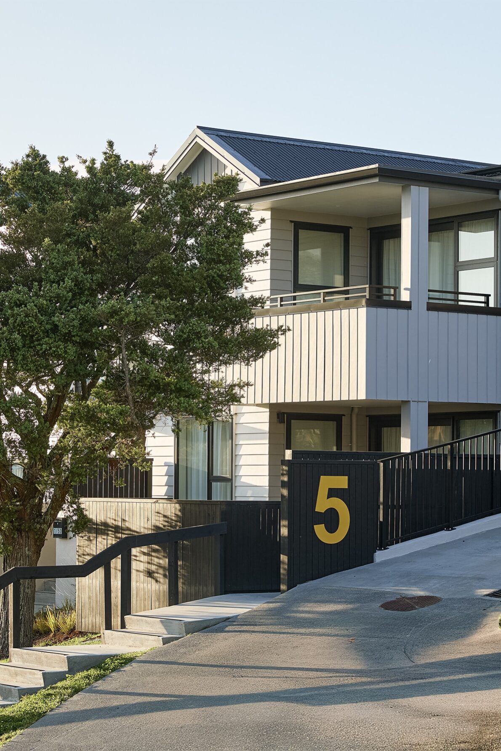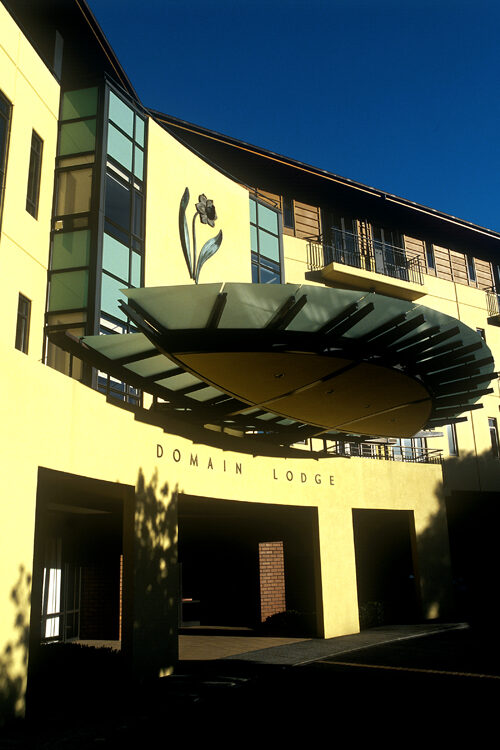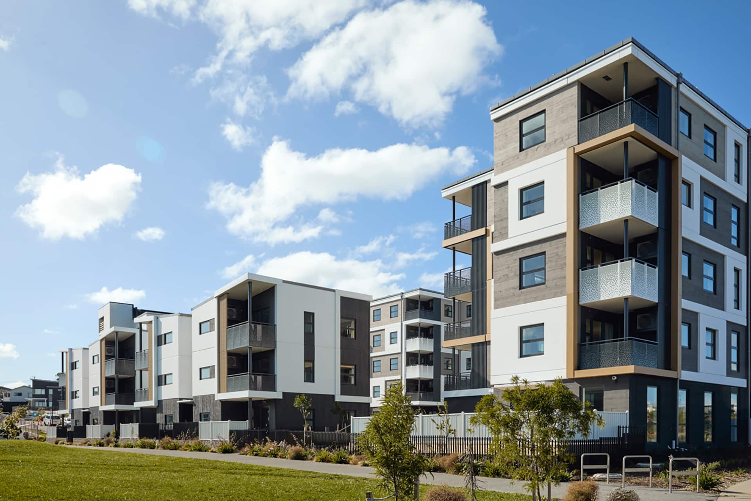
CLIENT
Kāinga Ora
LOCATION
Northcote, Auckland
COMPLETED
2024
CATEGORY
Multi-Residential
Community Housing
Delivering both environmental performance and community wellbeing, this suburban regeneration project maximises connections to revitalised neighbouring green spaces.
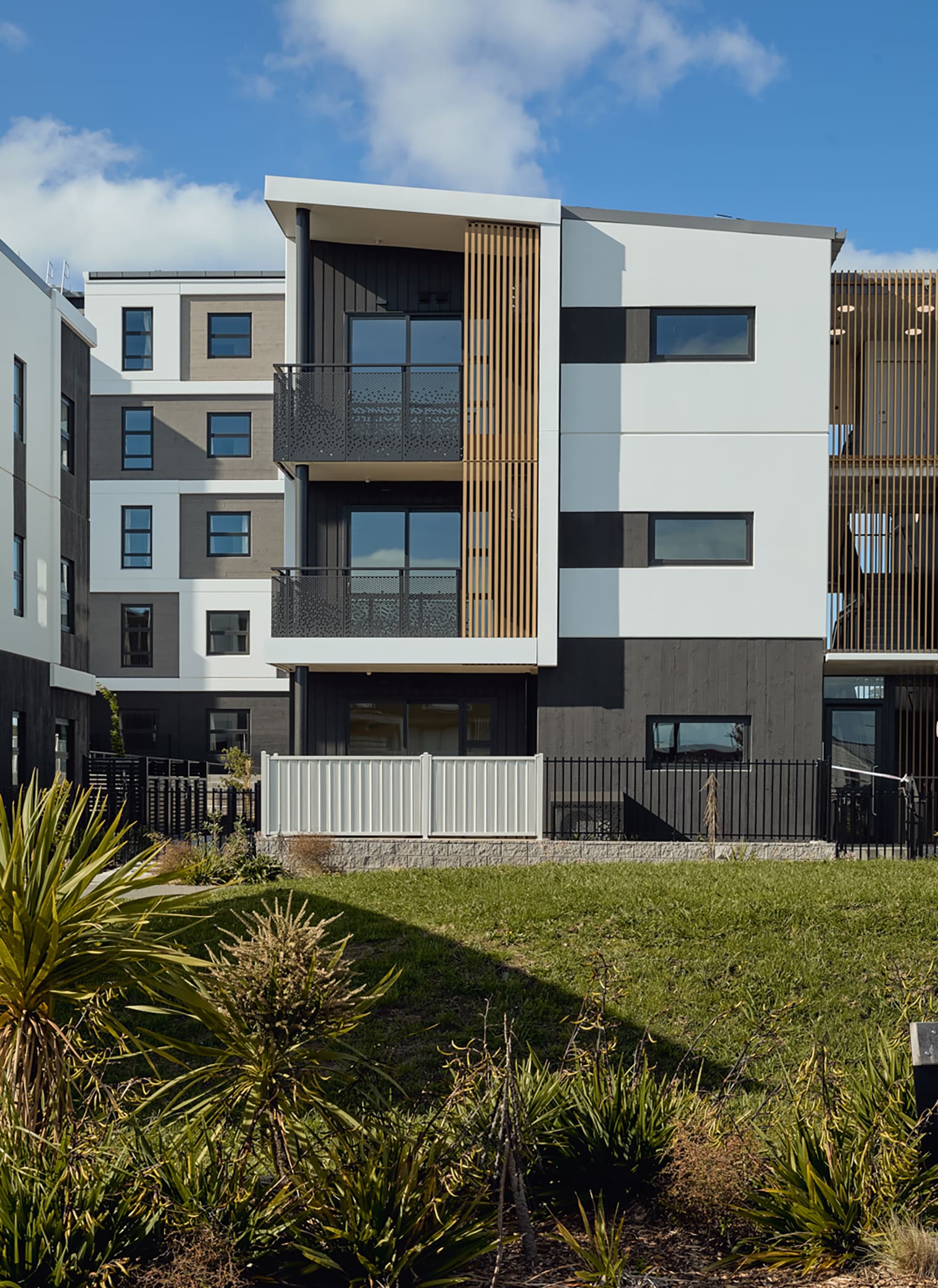
The Cadness Street N30 Apartments are a key element of Kāinga Ora’s Northcote redevelopment project, providing an exemplar project at the centre of the suburb’s transition into a medium-density urban neighbourhood.
Designed to deliver both environmental performance and community wellbeing, this development links strategically to key features of the urban masterplan: the Awataha Greenway; a vital north-south pedestrian and landscaped corridor, and the Cadness Loop Reserve; a newly refreshed pocket park and recreation area.
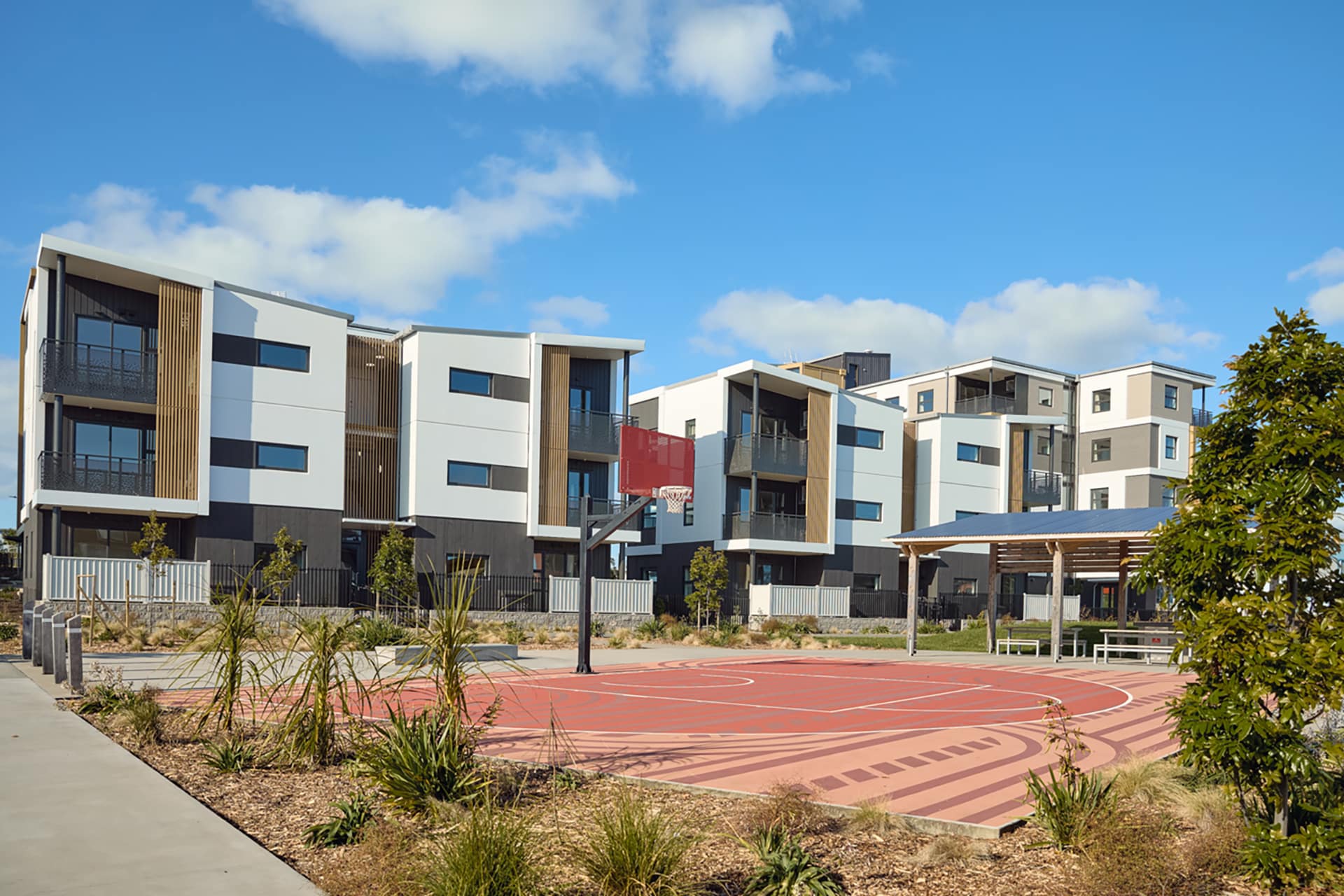
With 55 new two and three bedroom apartments, the design is aimed at families and fosters a strong sense of place and connection, with residents benefiting from multiple pedestrian links to green spaces, public transport, and local schools. The masterplan not only facilitates pedestrian movement, but also strengthens the integration of the built environment with the surrounding natural and cultural landscape.
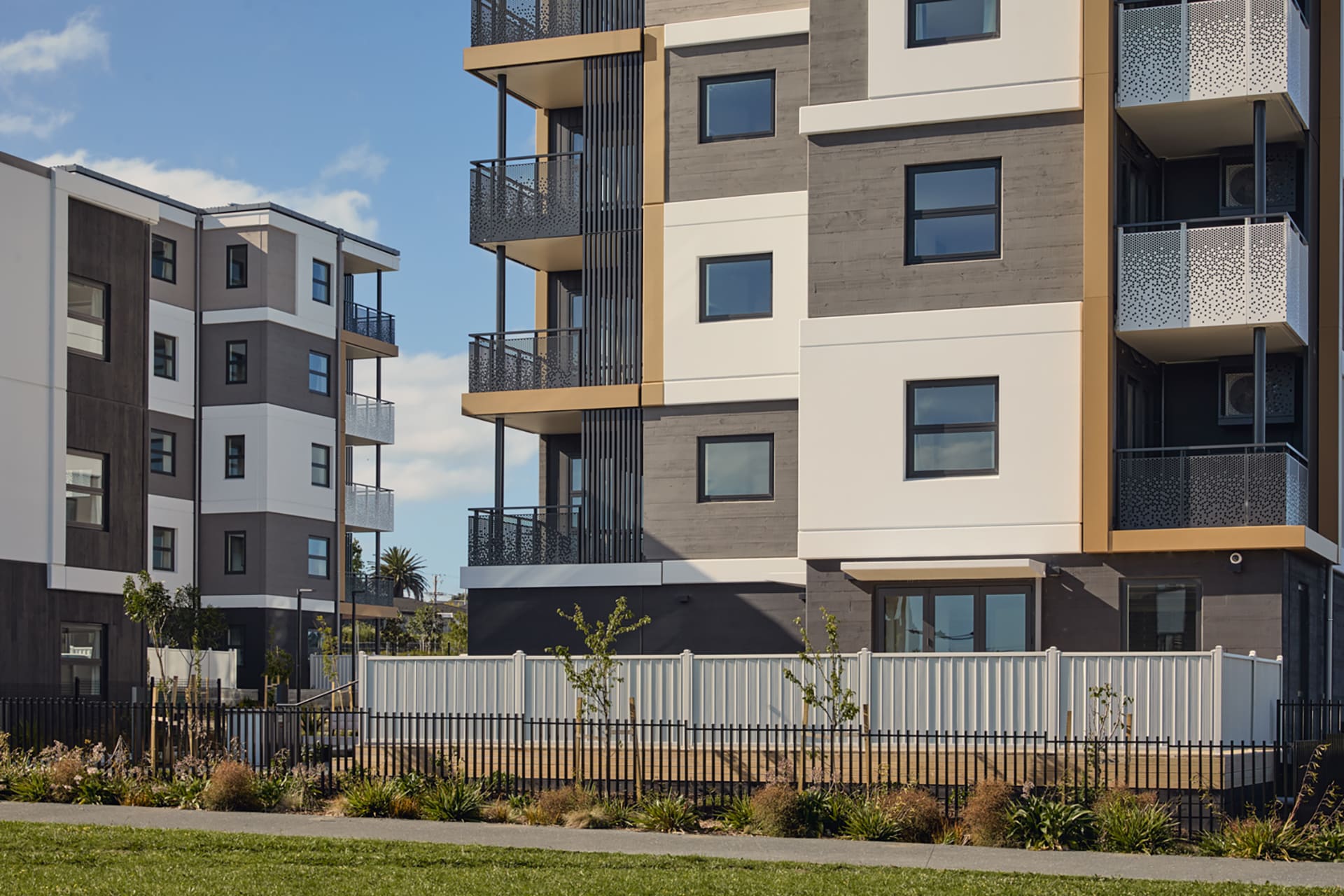
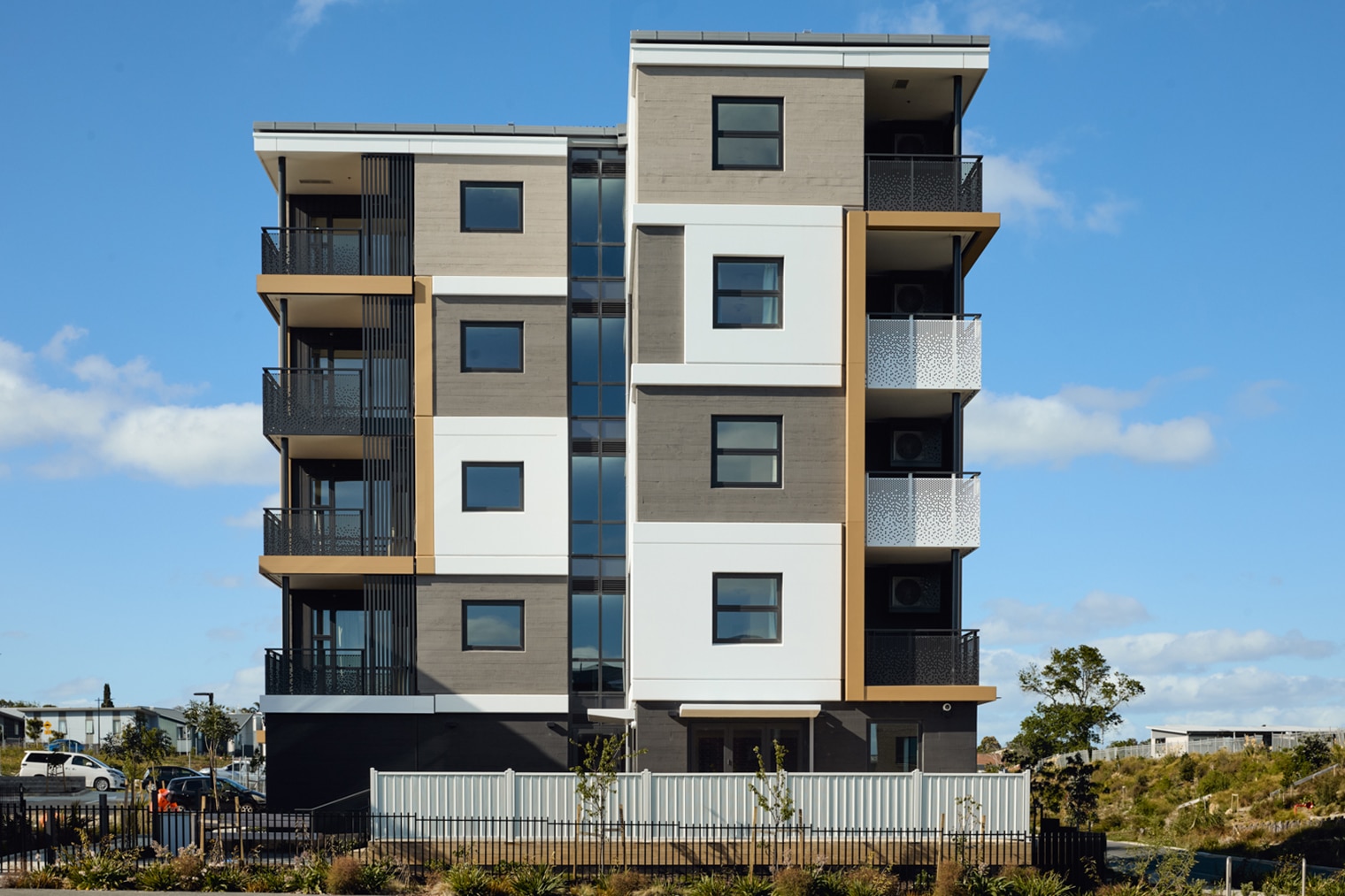
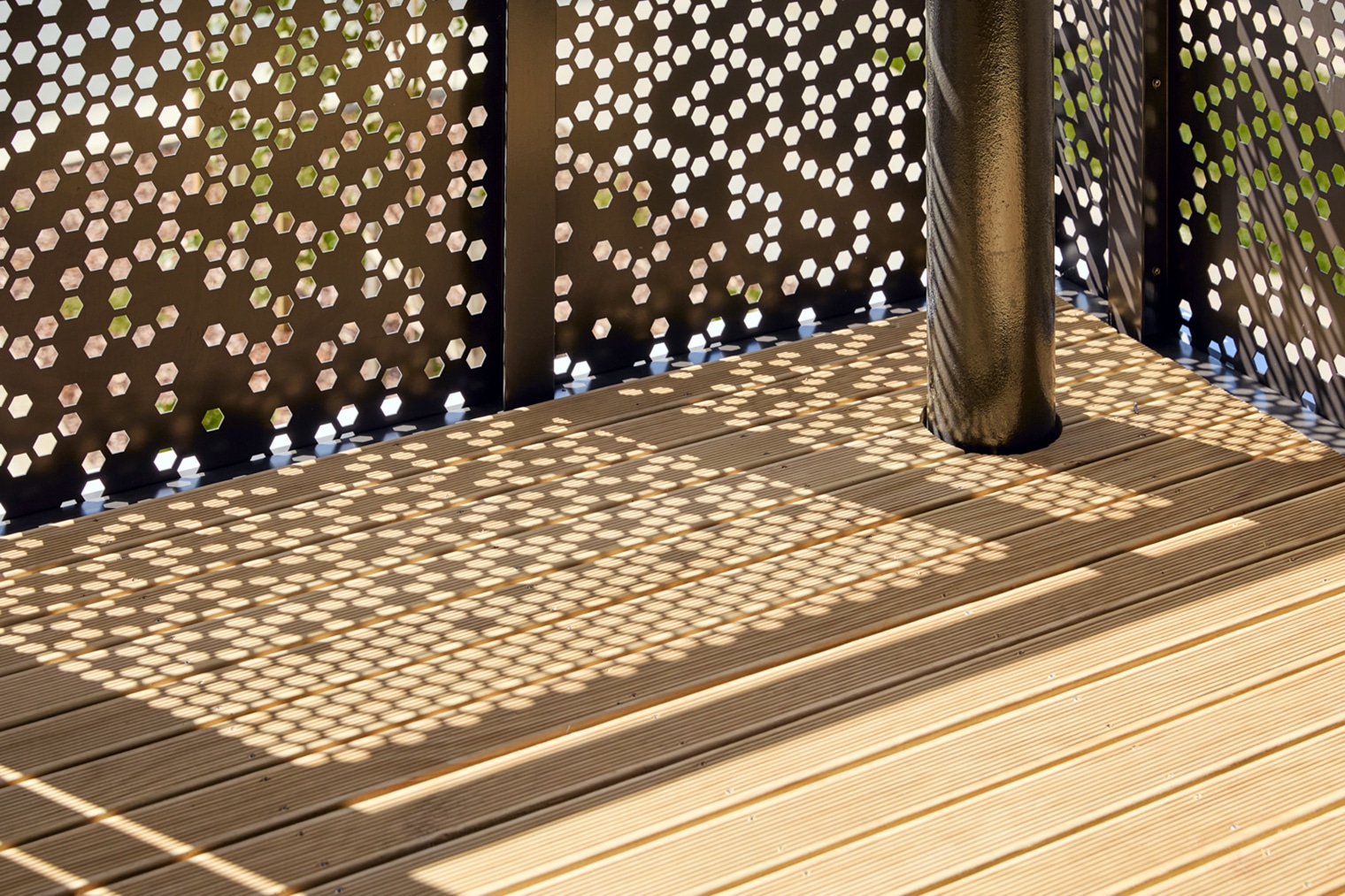
Inkeeping with its intended use as community housing, facades are expressed through a restrained and durable material palette, including painted and textured pre-cast concrete cladding and extruded aluminium balcony elements. These treatments are layered to introduce depth, shadowing & visual interest across the facades. Building massing is broken down across four different buildings ranging between three and six storeys. Key entry points are clearly defined through distinctive framed architectural elements, improving wayfinding and reinforcing identity.
Designed to meet a Homestar 6 rating, Cadness Street N30 apartments prioritise environmental sustainability and occupant comfort. Orientation and internal layouts are optimised to maximise natural light and solar gain into living areas, supporting energy efficiency while maintaining privacy. The project reduces environmental impact through a timber pile foundation system, avoiding the need for deep concrete piles and thereby significantly reducing embedded carbon.
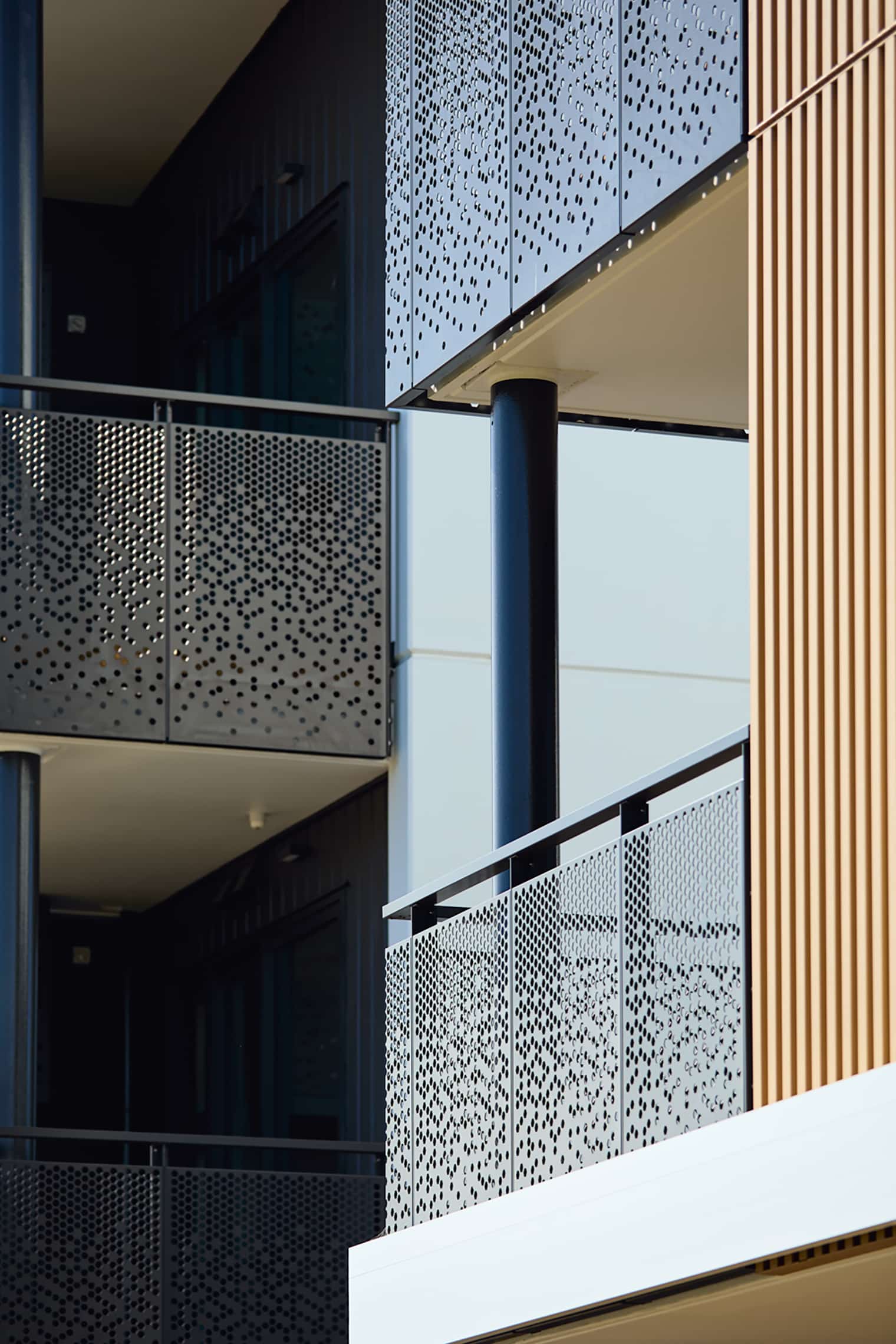
Innovative landscape strategies such as permeable paving and rain gardens have been integrated to reduce impervious surfaces and mitigate storm water runoff, improving water quality and downstream ecological health. Cultural responsiveness was embedded through engagement with mana whenua, Auckland Council Parks, and the Kaipātiki Local Board.
This ongoing collaboration with Kāinga Ora seeks to weave narratives of whakapapa and place-making into the spatial and public realm design, ensuring the development resonates with both community heritage and future aspirations.
The Cadness Street N30 Apartments exemplify a people-first approach to urban regeneration, balancing density with livability, and ecological care with cultural depth.
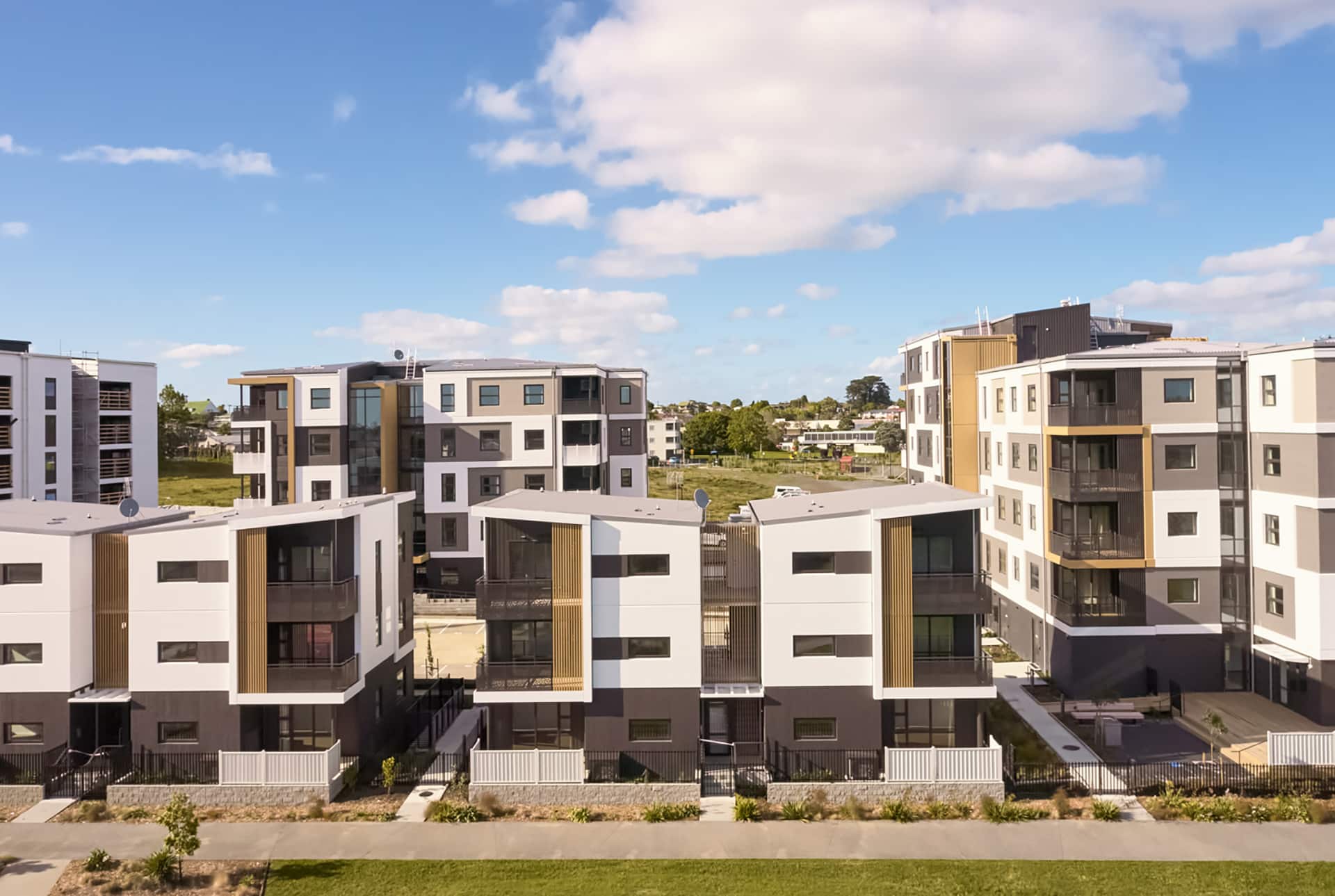

PROJECT TEAM
- Ben Sando
- Corinne Lee
- Craig Ellis
- Dejan Petkovic
- Freddy Ng
- Vincent Woon
- Xiaoping Jiang
