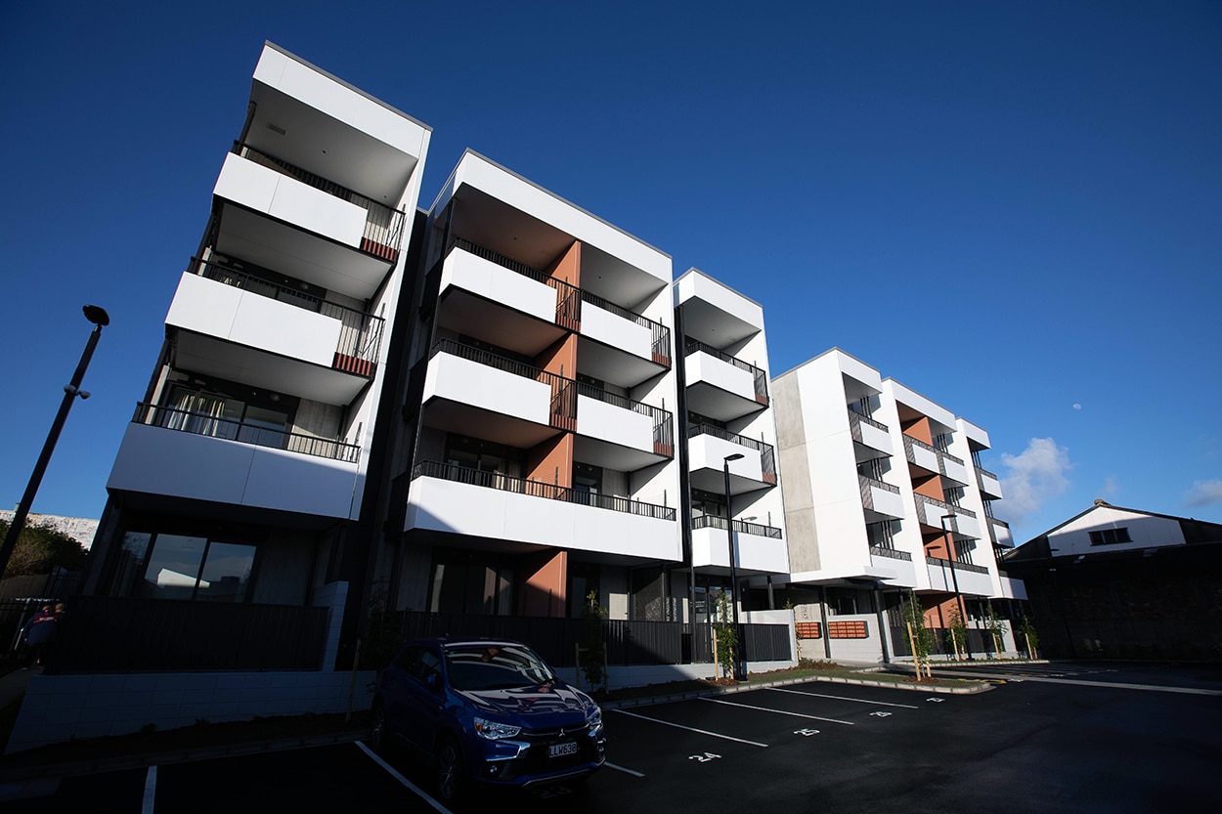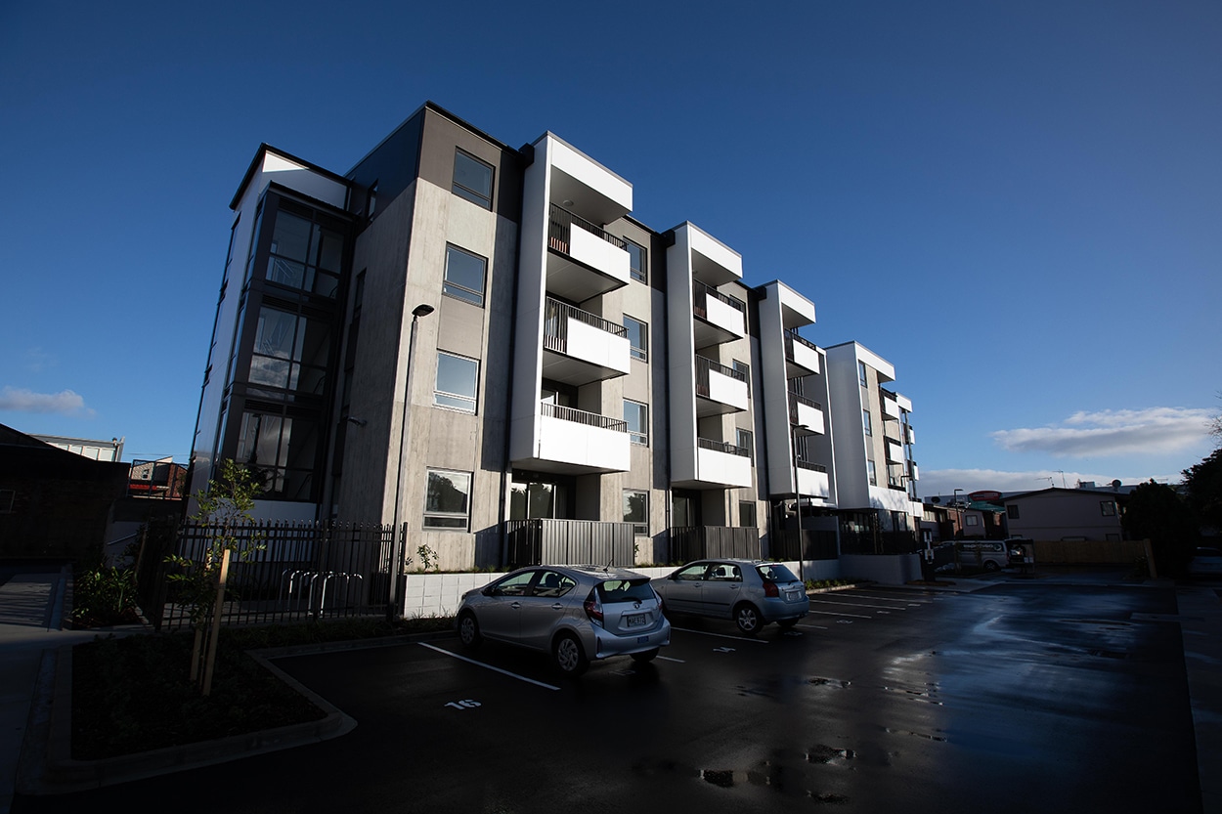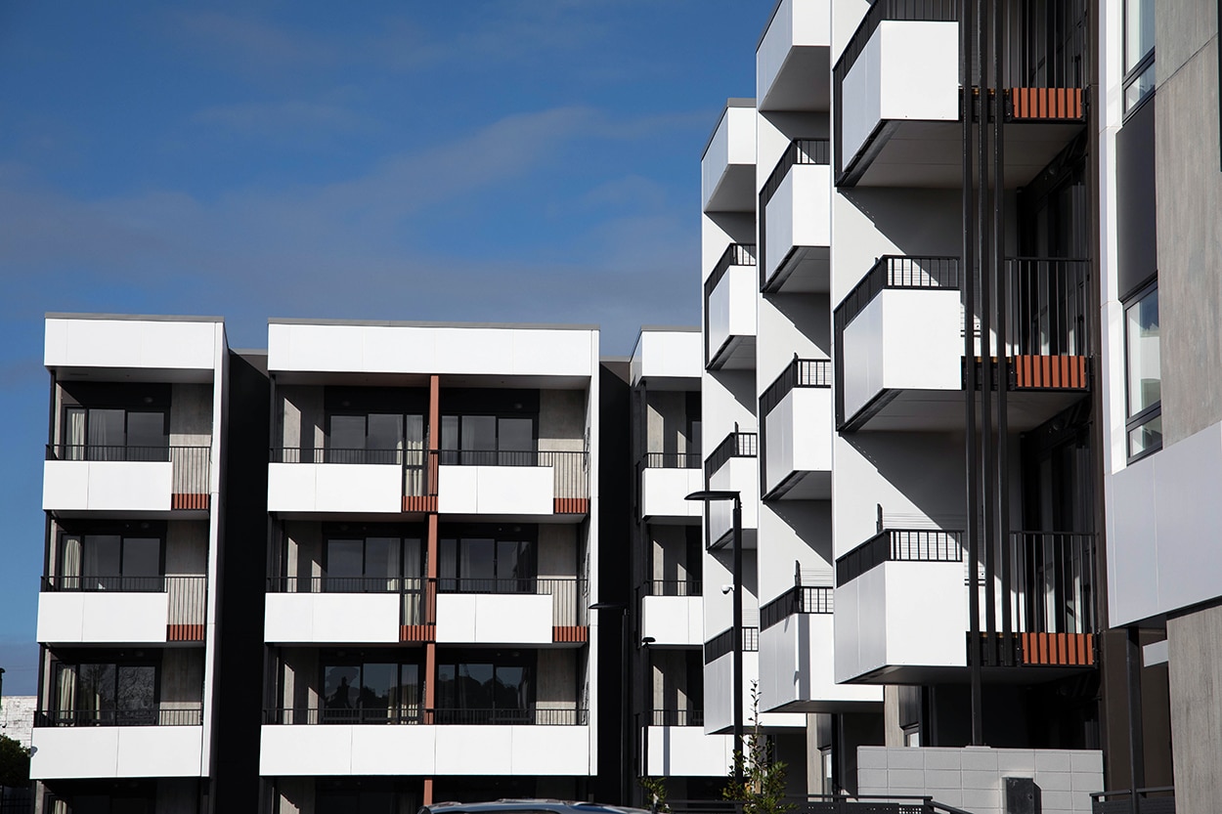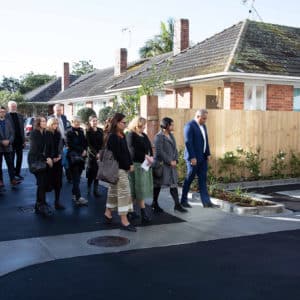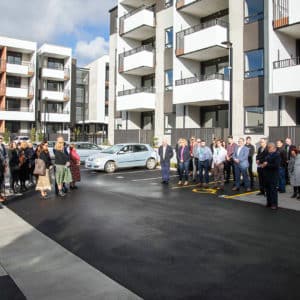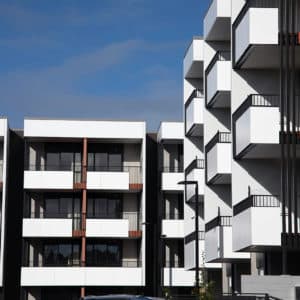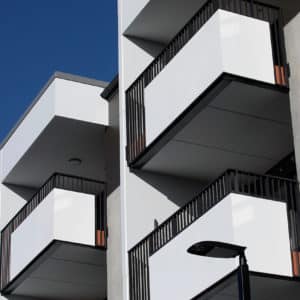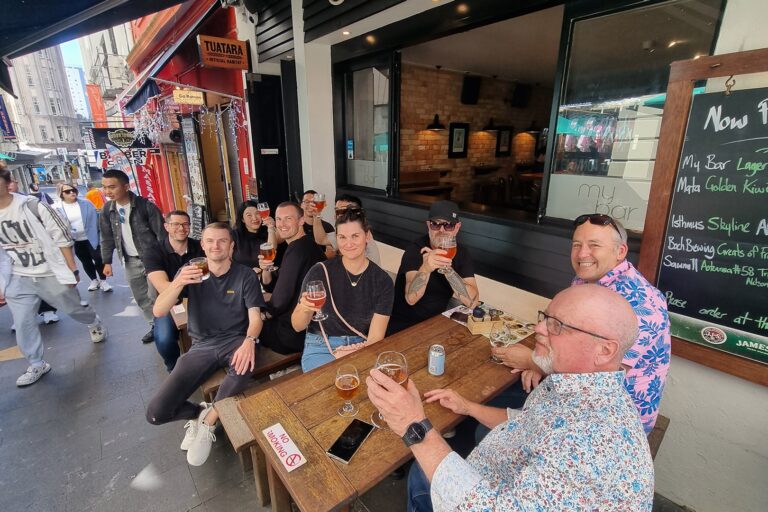Galway Street in Onehunga was officially opened by Minister of Housing Dr Megan Woods on Tuesday 9 June. Members of Ngāti Whātua and Te Ākitai Waiohua welcomed Minister Woods, MP for Tāmaki Makaurau Peeni Henare, Labour list MP for Maungakiekie Priyanca Radhakrishnan and Green Party co-leader and housing spokesperson Marama Davidson onto the site. Tenants of the one-and-two-bedroom homes will likely include older people, those with mobility issues, small families and individuals. Galway Street is within short walking distance of Onehunga town centre and public transport links. Kāinga Ora improved this connection by partnering with Auckland Transport to install a secure set of steps leading from the back of the site up to Waller St.
“Galway Street in Onehunga was officially opened by Minister of Housing Dr Megan Woods on Tuesday 9 June..“
The Galway Street Apartment development for Kaianga Ora, formerly Housing New Zealand, aims to enhance the neighbourhood by replacing 34 existing poor-quality homes with 71 apartments. The existing terraced townhouses, which had poor sunlight access and poor-quality outdoor space, contained substantial moisture damage and thus required a high quality integrated development to replace the existing. The design encompasses generous common areas and increasing the density on site, as it takes advantage of the sites excellent access to public transport, amenities and nearby employment opportunities.
“The design encompasses generous common areas and increasing the density on site, as it takes advantage of the sites excellent access to public transport, amenities and nearby employment opportunities.“
The Galway Street design arranges the two apartment buildings within the centre of the site. Well set back from residential neighbours, maximising the amount of sunlight opportunity while also maximising common landscaping. Excellent daylight access is provided to all apartments, with south facing living areas avoided and apartments maintaining a Northern axis within building A and East-West axis in Building B. The scale of the newly finished buildings is broken down by recessing balconies into the facade and using a series of extrusions and changes in material to divide the facade into elements which have a more relatable human scale. Adding to this, each apartment is able to be identified from the exterior of the building providing a unique form of identity for its occupants.
“The scale of the newly finished buildings is broken down by recessing balconies into the facade and using a series of extrusions and changes in material to divide the facade into elements which have a more relatable human scale.”
Robust, durable materials with an ‘earthy’ palette are used to compliment the surrounding neighbourhood, which transitions between light industrial, commercial, and residential development. This neighbouring architectural language is replicated throughout the two buildings through simple, low pitch roof forms which also minimises the building height and provides a durable, low maintenance design solution. Crime Prevention through Environmental Design (CPTED) principles have been considered throughout the design development. CPTED techniques such as passive surveillance is provided to all common areas from living areas or circulation routes.
