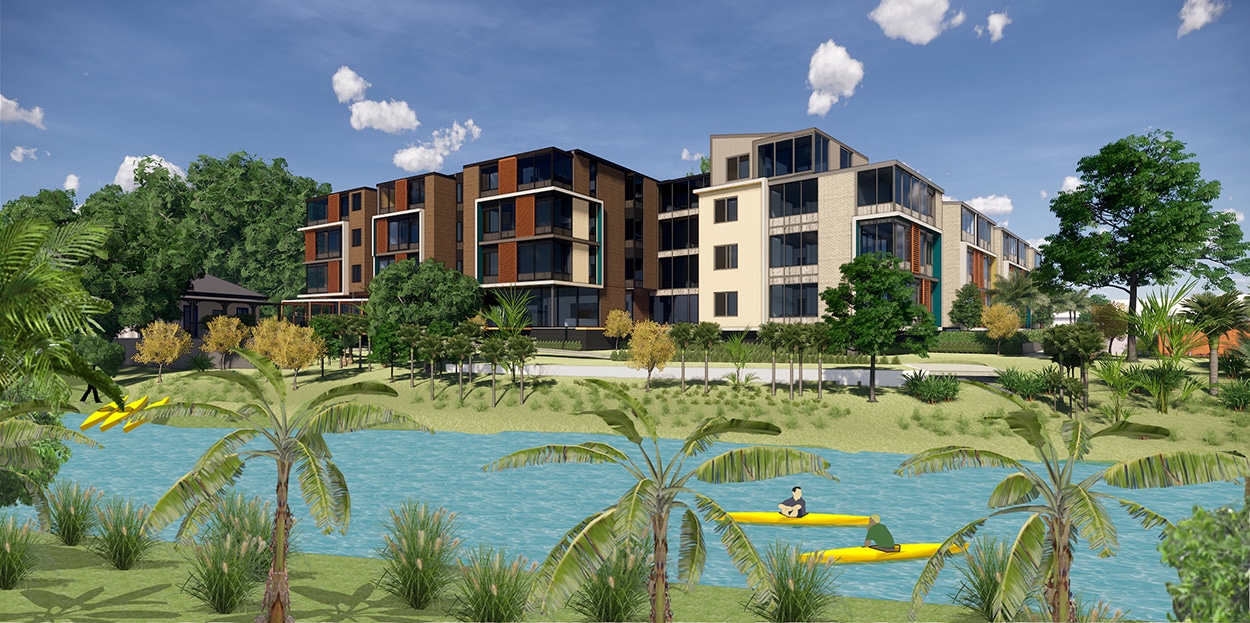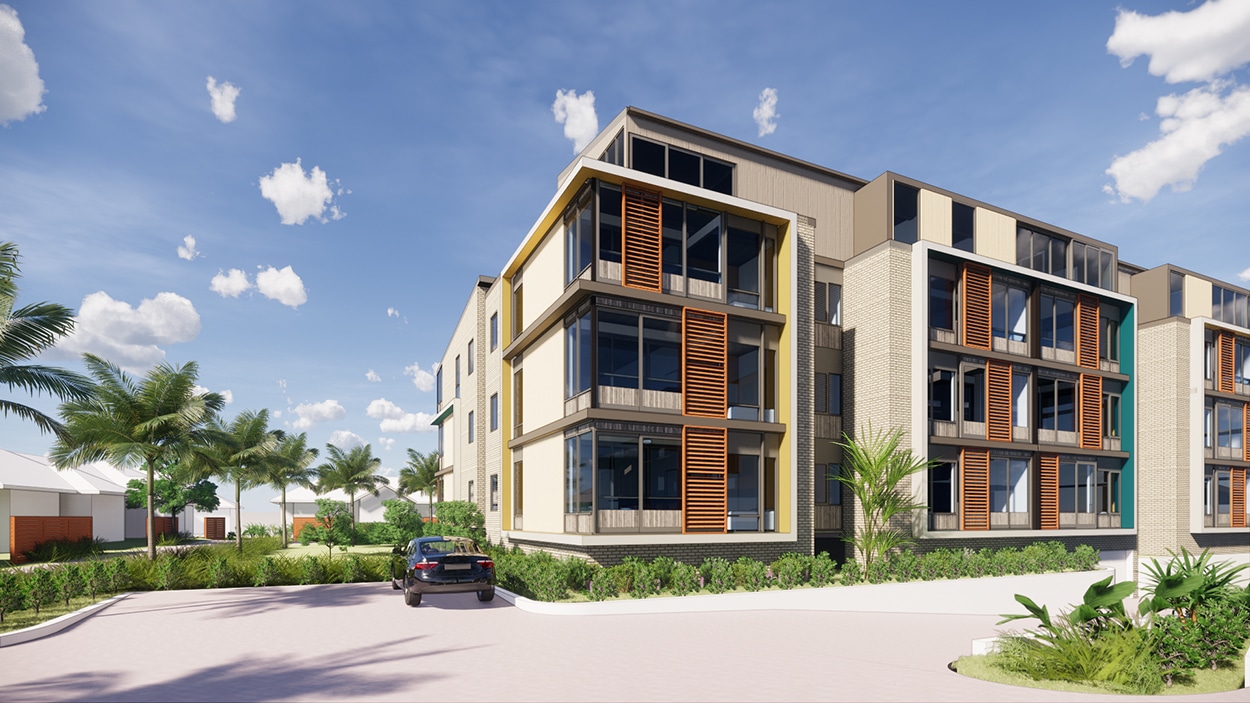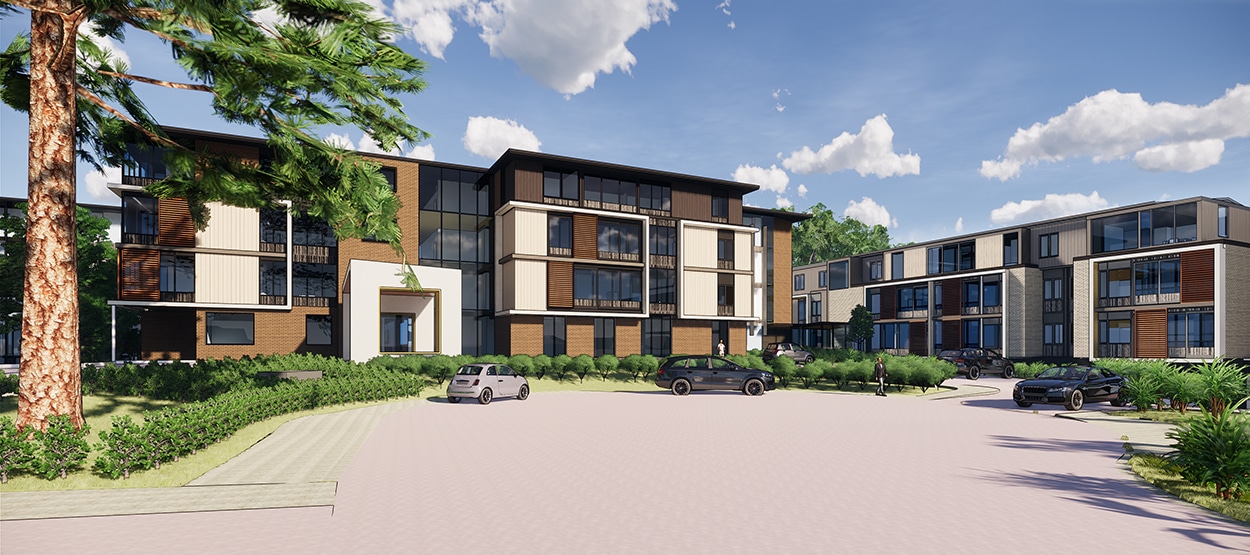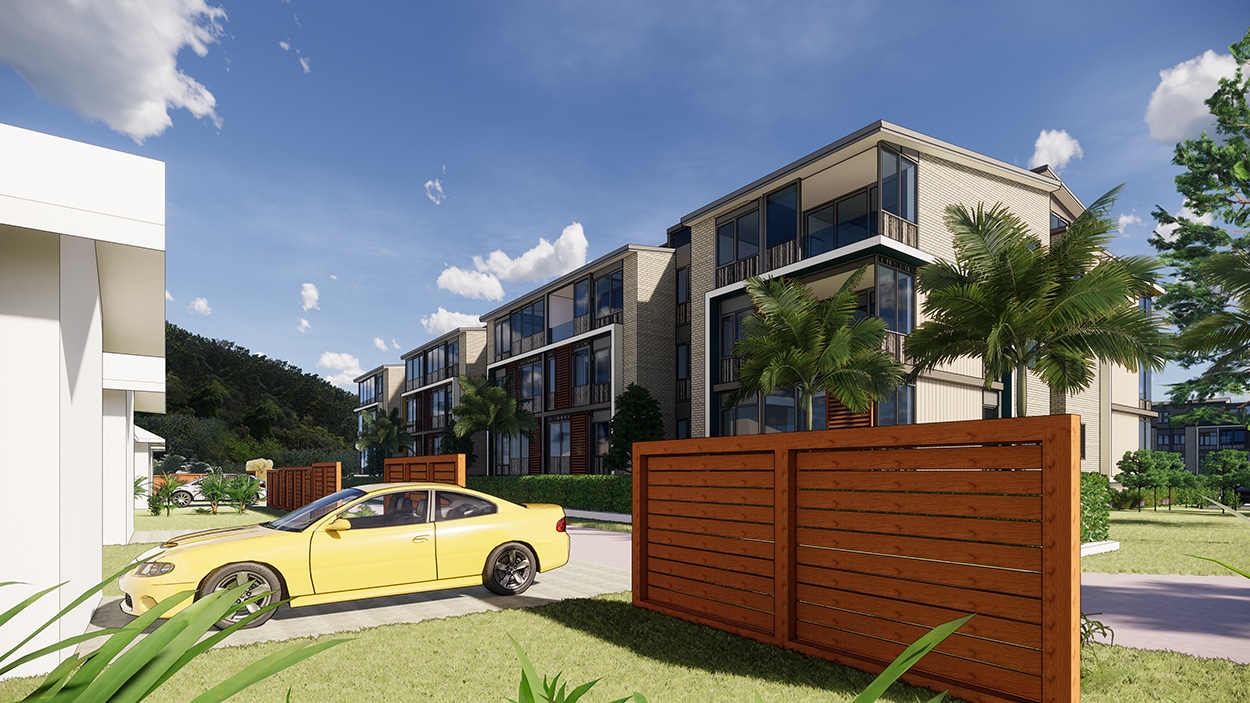Ashton Mitchell is proud to have been involved in the design of the Orewa Coastal Retirement Resort which has recently had its resource consent approved. Located near the Alice Eaves Scenic Reserve in Orewa, Auckland, the brief was to design a high-quality retirement apartment resort complex which contributes to the local neighbourhood and surroundings. The team at Ashton Mitchell would like to congratulate our client Coastal Properties who have persevered through a complex resource consent process to gain this positive result.
“The team at Ashton Mitchell would like to congratulate our client Coastal Properties who have persevered through a complex resource consent process to gain this positive result.“
The apartment complex has been designed to be a luxury retirement ‘resort’ with a strong sense of place. Offering a relaxed coastal feel through textures and colours which reflects the nearby coastal environment and relates to typical New Zealand landscapes – native bush, sand, and sea. High quality façade treatments have been selected to endure the coastal environment and consideration has been taken to provide material selections that are representative of a resort language.
“Offering a relaxed coastal feel through textures and colours which reflects the nearby coastal environment and relates to typical New Zealand landscapes.”
Emphasis has been placed on making a positive contribution to the local Orewa neighbourhood. The proposal achieves this by providing a more efficient use of the land than the previously proposed single storey housing, an upgraded public stream edge, unique shared facilities such as bowling greens, pools, spas, a library, chapel, medical facilities and enhanced pedestrian connections. The Orewa Coastal Retirement Resort embraces its unique location, wrapping around the head of a cul-de-sac and nestling into the base of the Alice Eaves Scenic Reserve. Existing significant vegetation and plantings on the site, including a large Norfolk Island pine as well as numerous other mature native trees, have been retained where possible and have been integrated with a highly designed landscape that re-activates the public stream edge and further offers connections to the beach and Orewa township.
“Emphasis has been placed on making a positive contribution to the local Orewa neighbourhood.”
The proposal offers 114 residential apartments and 109 car parks over a series of five interconnected buildings and basements, ranging between three and four storeys in height. Views through to the beach, native bush and nearby stream have been provided from multiple common areas, as well as from the upper level apartments. Ashton Mitchell are looking forward to bringing the apartment design to fruition within the immediate future.







