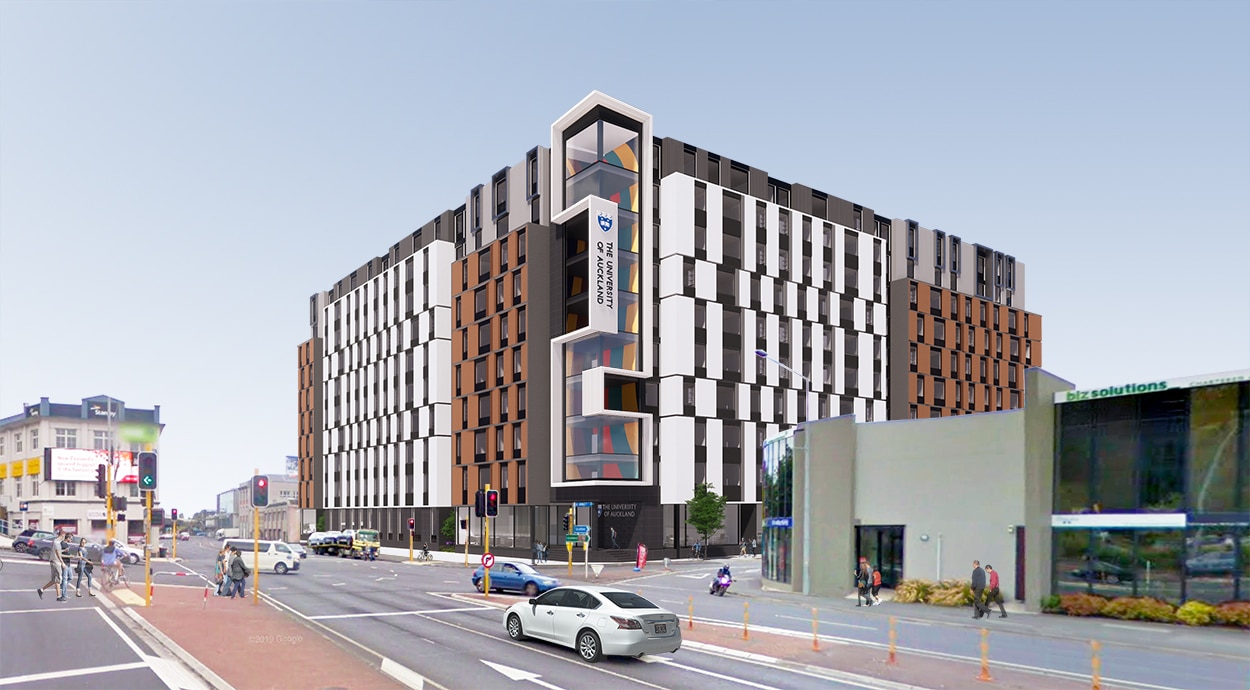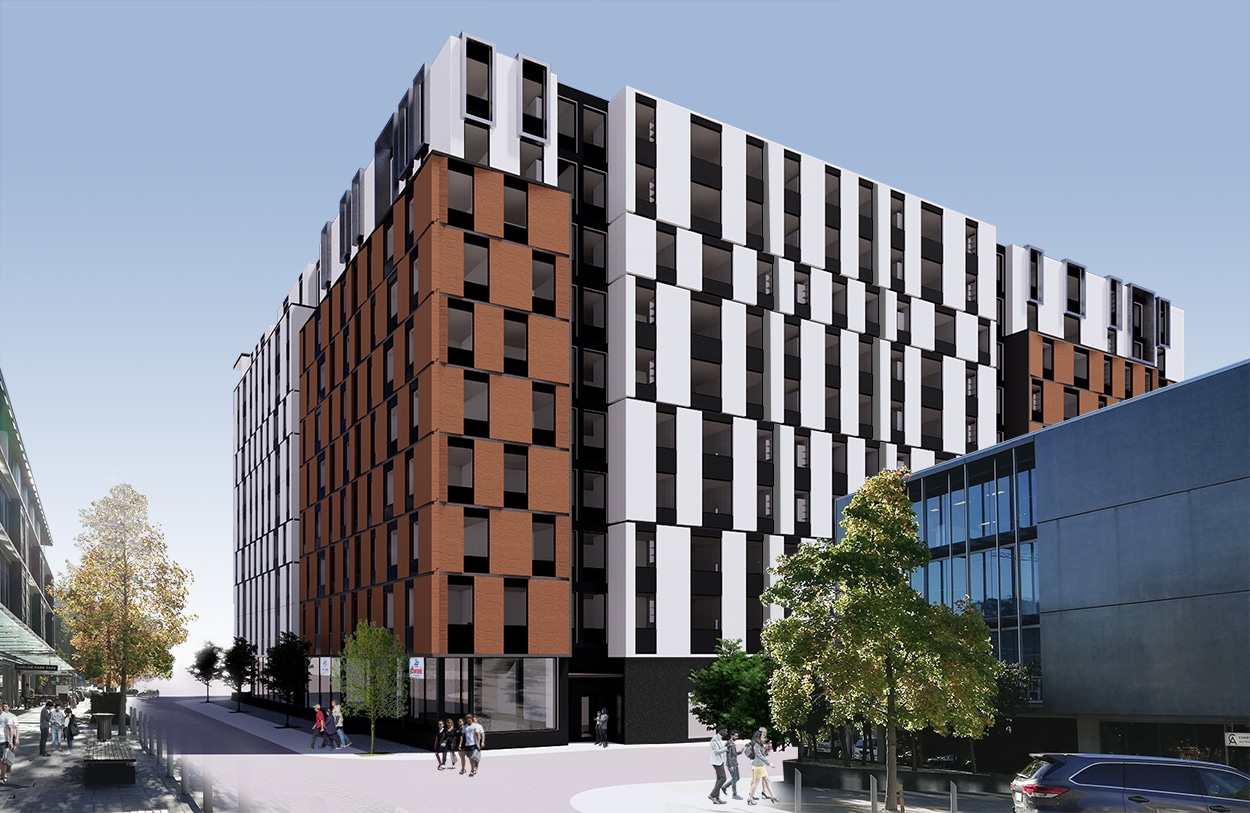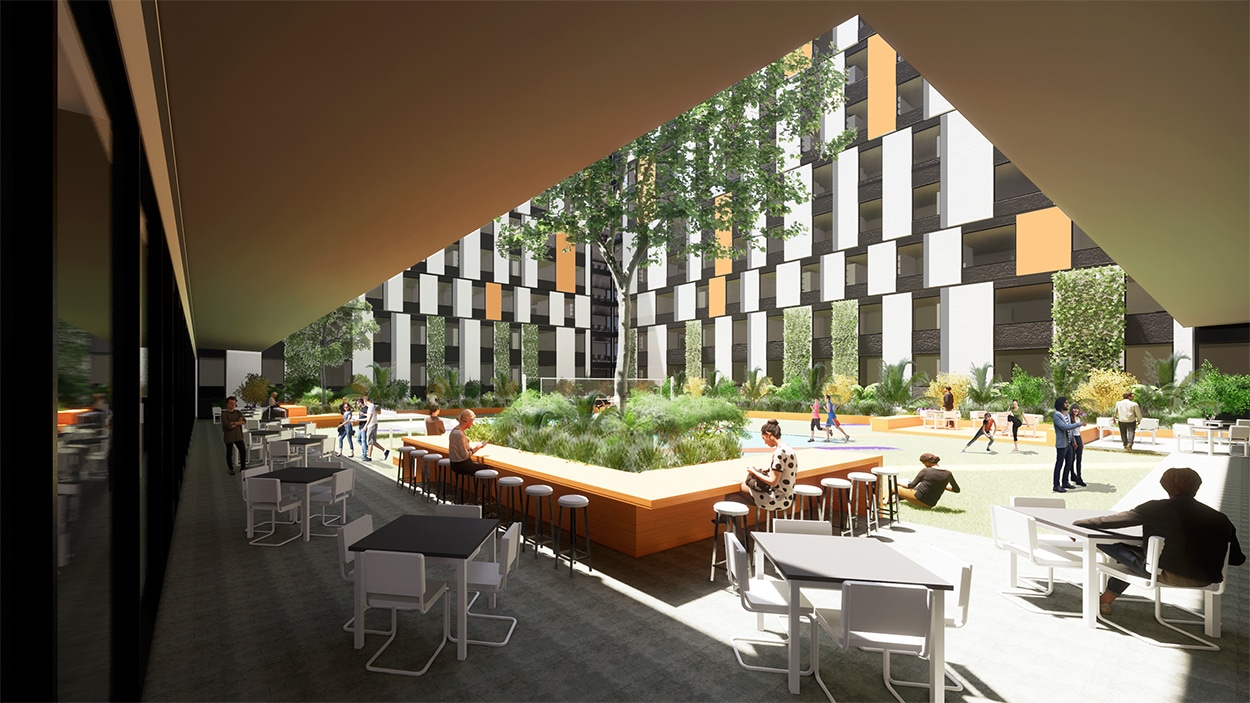Ashton Mitchell is proud to have been involved in the design of a student accommodation development at 28-38 Stanley Street which has recently had its resource consent approved. The brief was to design a high-quality mixed-use student accommodation complex which contributes to the growing needs of the University of Auckland, its surroundings, and enhancing access to the university campus from Carlaw Park. The team at Ashton Mitchell would like to congratulate our client Haydn+Rollett who have proceeded through the resource consent process to gain this positive result.
“The team at Ashton Mitchell would like to congratulate our client Haydn+Rollett who have proceeded through the resource consent process to gain this positive result.“
28-38 Stanley Street is a 10-story student accommodation building containing 203 apartments with a total of 903 bedrooms and further related communal student services. The function and location of the development encouraged for a mixed-use response, in which retail space occupies portions of the ground floor. The building shape occupies the site along its four boundaries which reduces negative or wasted space and maximises the efficiency of the site. A ‘hollow-core’ within the building creates a central courtyard which is vital to the design in providing living and bedroom outlooks, privacy, and a relaxed, sheltered landscape for students to enjoy.
“A ‘hollow-core’ within the building creates a central courtyard which is vital to the design in providing living and bedroom outlooks, privacy, and a relaxed, sheltered landscape for students to enjoy.”
The prominent corner site is positioned within an existing student accommodation network – Carlaw Park. This is located off Stanley Street and is in close proximity to the University of Auckland campus, Auckland’s CBD, the Auckland Domain and the Parnell precinct. 28-38 Stanley Street is situated within ‘The Mixed-Use Zone’ under the Auckland Council Unitary Plan which permits a greater intensity of development.
“In response to the sensitivity of scale, proportions of the building at the interface with the public has been articulated in plan and elevation.”
In response to the sensitivity of scale, proportions of the building at the interface with the public has been articulated in plan and elevation. This articulation has been considered to mitigate long facades and create the resemblance of a series of distinctly formulated building shapes. Building mass is further undone with areas of recessed roof lines and facades which are further expressed through changes of materials and colours. Visual transparency is ensured by large areas of glazing on the ground level. Further encouraging the public to have visual connections at street level as well as into the central courtyard of the student accommodation building.






